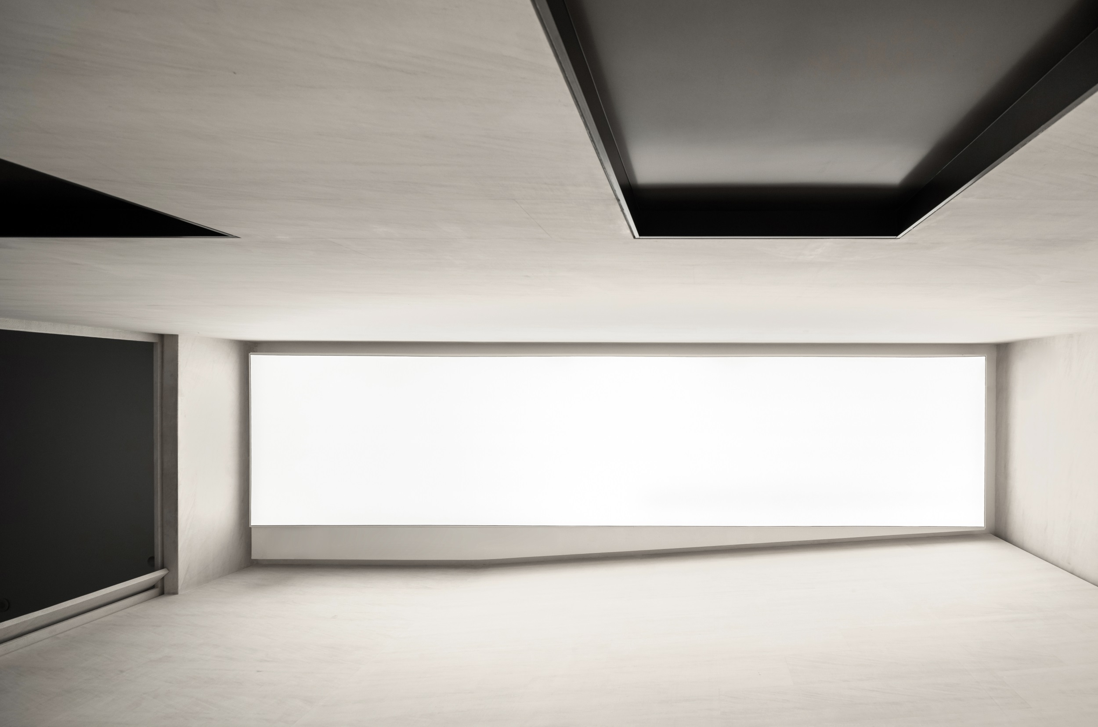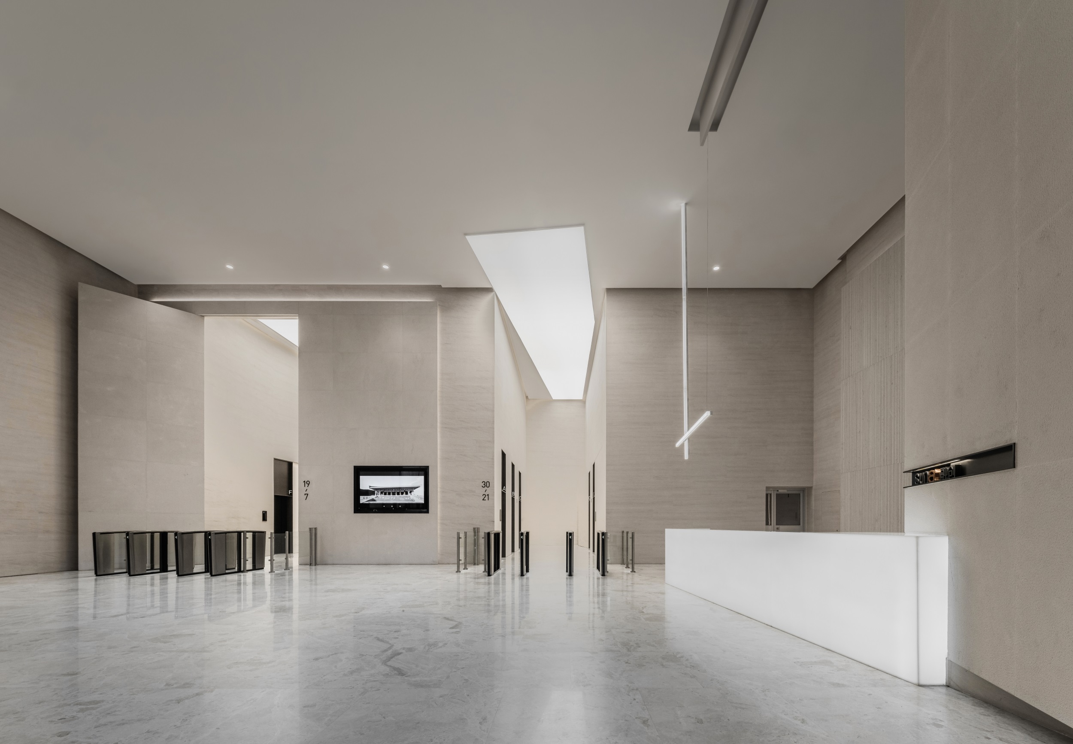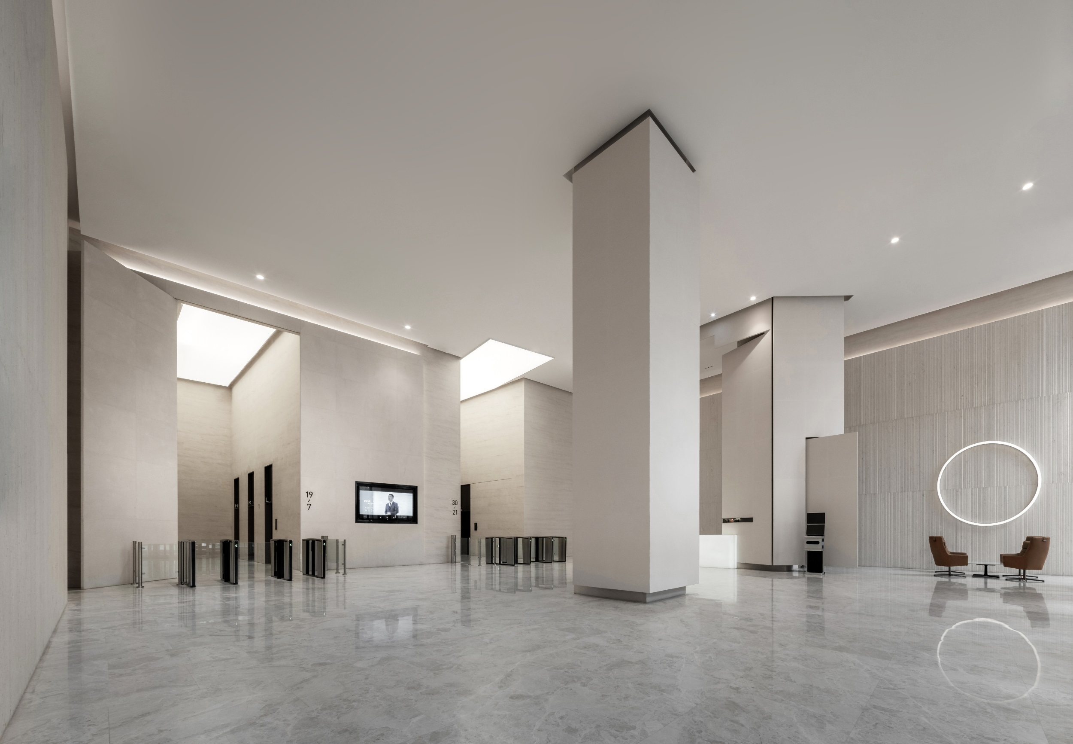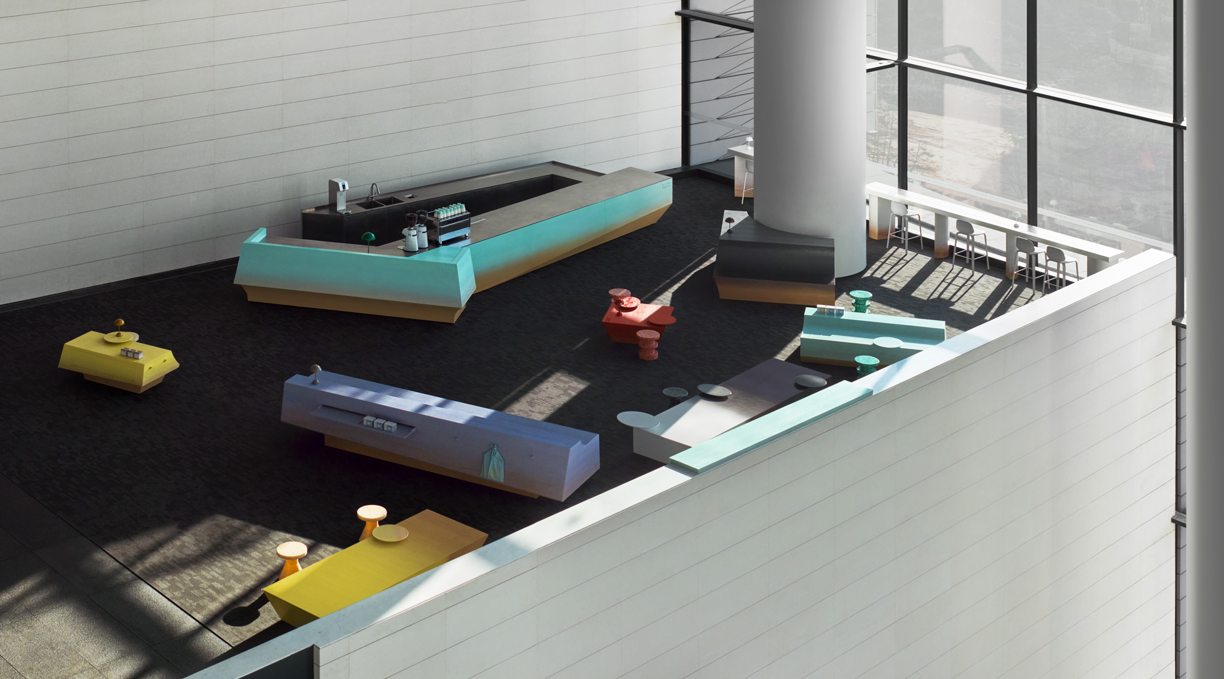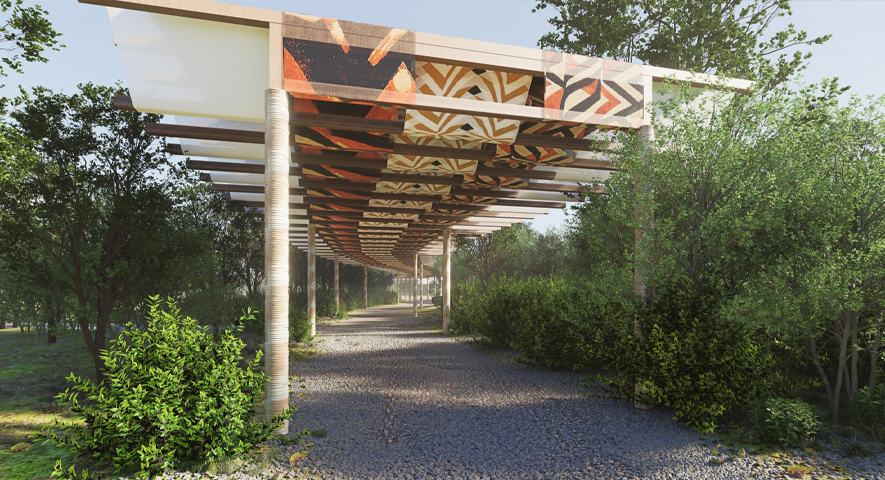Tianjin self-use Office Building
In this project, the design of the headquarters lobby deviates from the existing unitary order and explores the asymmetry of geometric shapes while maintaining the space’s core functions. The designer divides the functional layout of the space in a deconstructionist manner and uses the reconstruction of structure, light and shadow, and art to allow the space to expand and reshape into the inner expression of the building.
While the rules of design in space are broken and the principle of “form follows function” is ignored, the refinement and elegance of modernism remain. The folding and recreating in the art of origami provides the designer with fresh ideas for dealing with the deconstruction of space. The structure’s surface is manipulated and transformed into random geometric shapes, and the decoration is stripped away, leaving only the clean, elegant, and bare function to coexist with people's office lives.
From top to bottom, the integrated line light and block light interpret the classic use of light as a building material in the scene. Point light, line light, surface light, and natural light interact and complement one another, extending the building form. Brightness and openness are incorporated into the wide space, gradually penetrating the building in layers to create pure space with a heart-felt sense of power.
Location
Tianjin, China
Year of Design
2021
